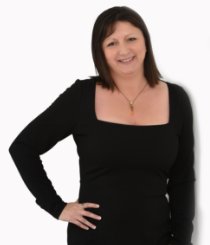












































1099 Cervi Blvd LaSalle, ON
PROPERTY INFO
This oversized, all-brick raised ranch is beautifully updated & located in a highly desirable area of LaSalle, offering privacy with no rear or side neighbour. The open layout allows natural light to flood the home, featuring a bright living room w/a cozy fireplace, hardwood floors, a generous dining area, an updated kitchen w/granite countertops (2019) & patio doors leading to private backyard. Main floor includes 3 spacious bedrooms, w/loft, a primary suite w/walk-in closet & jacuzzi ensuite, a full renovated bath w/walkin linen clst. The fully finished lower level boasts a family room with a 2nd fireplace, a 4th bedroom, a full bath, laundry room, storage, & grade entrance. With quality laminate flooring & no carpet, this home offers easy maintenance. The serene backyard is fully fenced & includes a two-tier deck, outdoor fire pit, gazebo, concrete patio & tasteful landscaping, perfect for relaxation and entertainment, as well as 2.5 car garage. Most windows updated 2023. (id:4555)
PROPERTY SPECS
Listing ID 24026163
Address 1099 CERVI BLVD
City LaSalle, ON
Price $849,900
Bed / Bath 4 / 3 Full
Style Raised ranch
Construction Brick
Flooring Ceramic/Porcelain, Hardwood, Laminate
Land Size 65.72X110FT
Type House
Status For sale
EXTENDED FEATURES
Year Built 1997Appliances Dishwasher, Dryer, Refrigerator, Stove, WasherFeatures Concrete Driveway, Double width or more driveway, Finished Driveway, Front DrivewayOwnership FreeholdCooling Central air conditioning, Fully air conditionedFoundation ConcreteHeating FurnaceHeating Fuel Natural gas Date Listed 2024-10-24 14:00:55Days on Market 58
Carol:
Dennis:
REQUEST MORE INFORMATION
LISTING OFFICE:
Manor Realty Ltd. Brokerage, Mark Youssef



